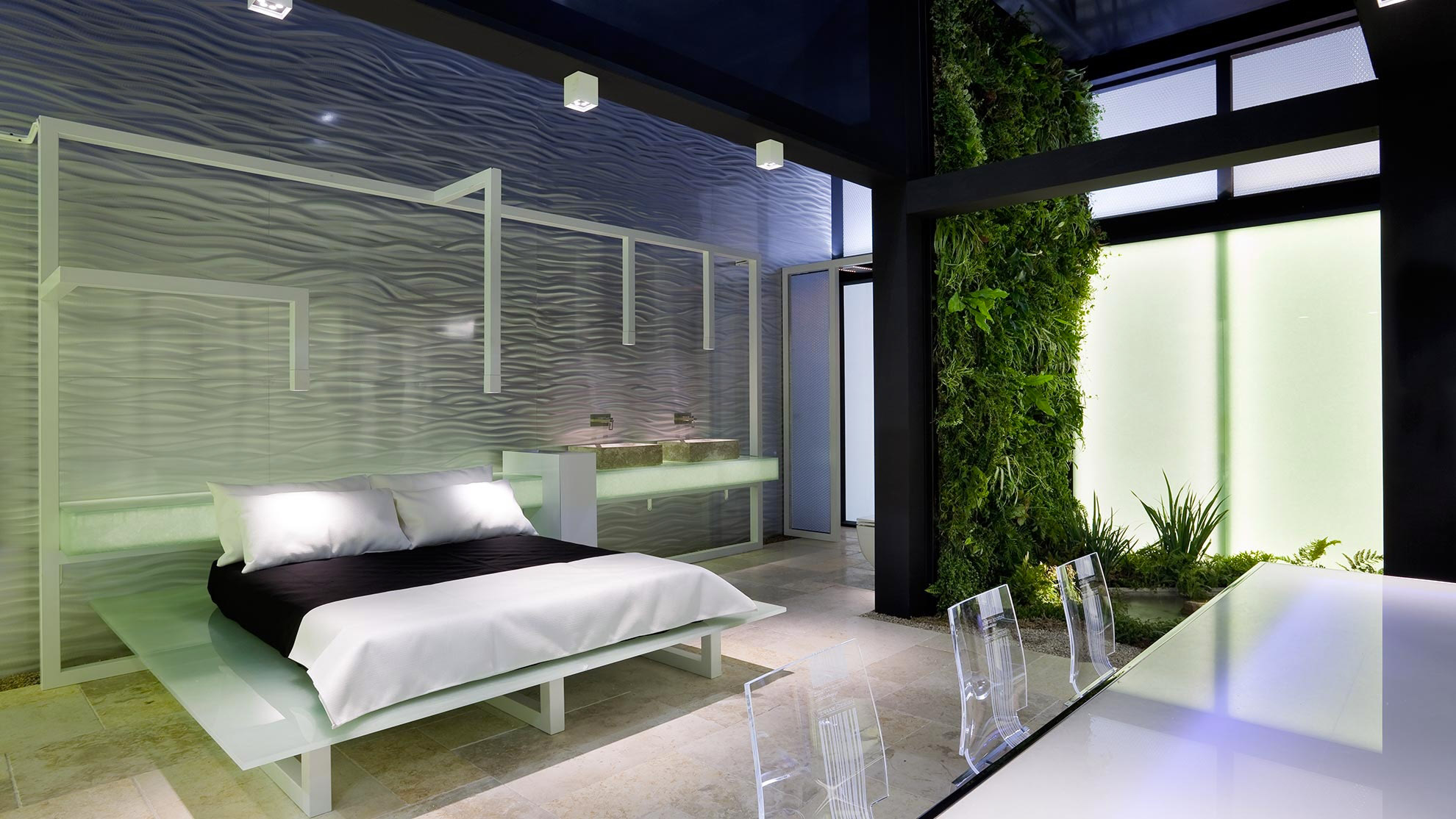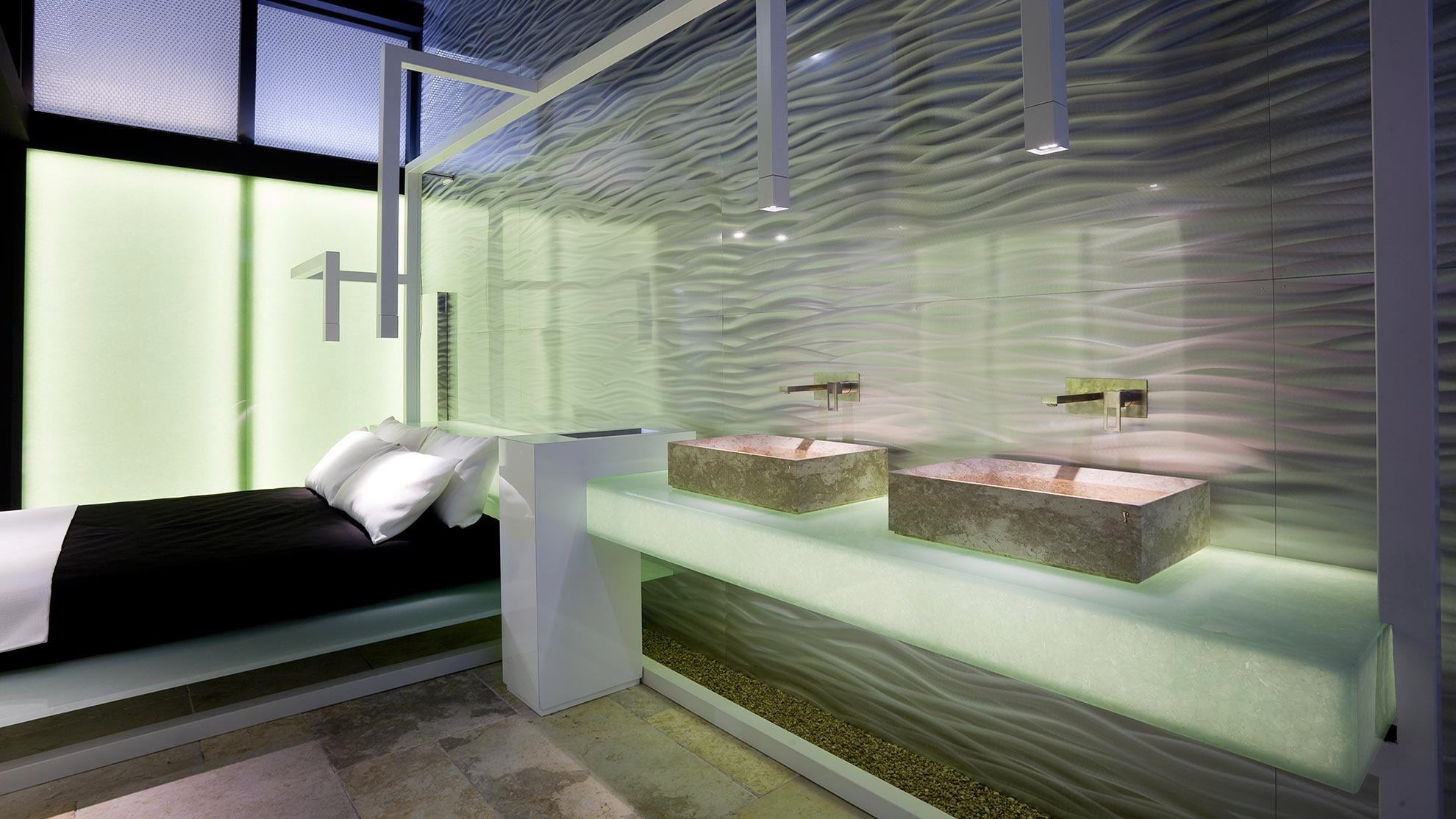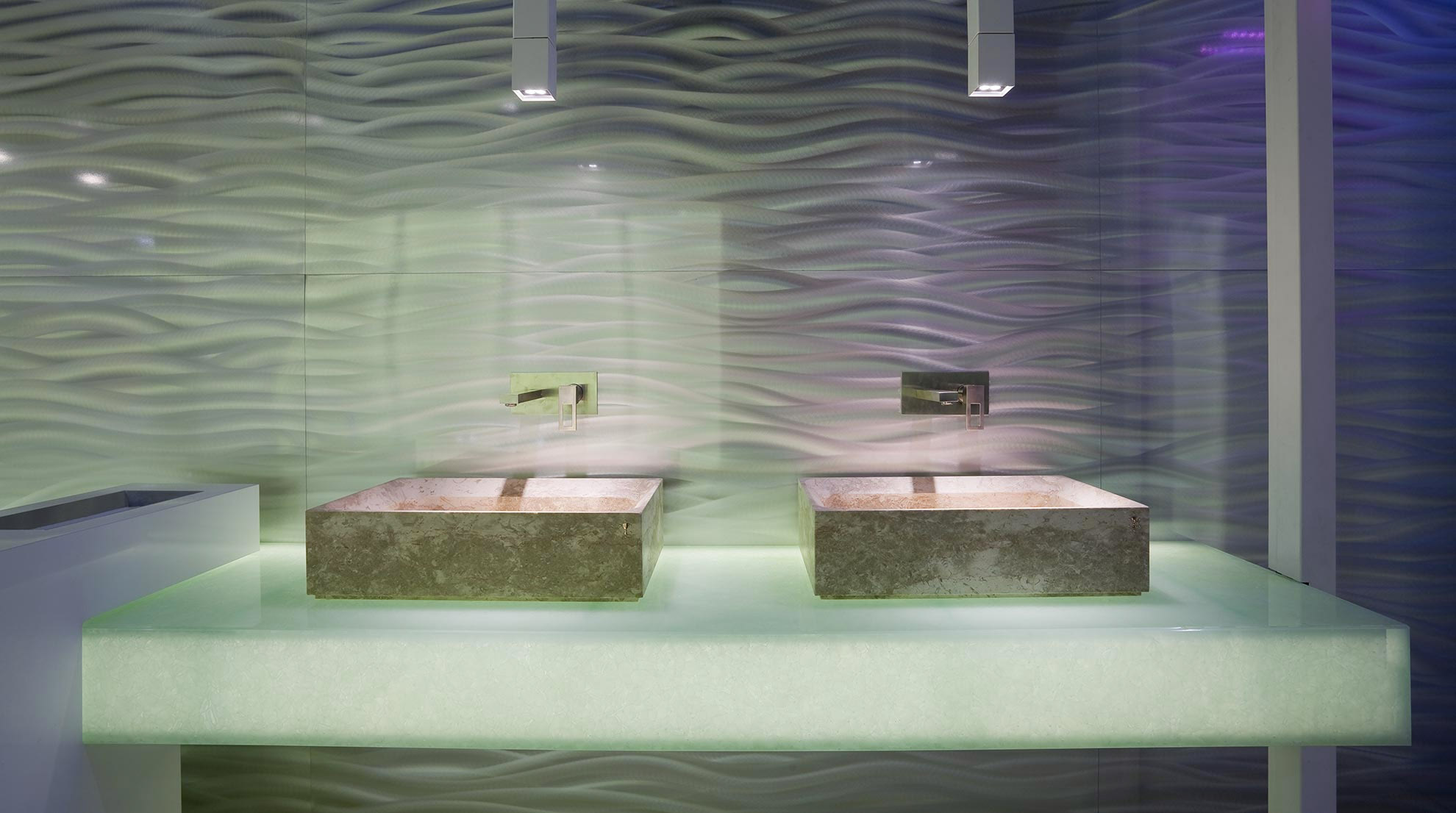The concept of this design is centred around vitreous ceramic. This recycled and recyclable material is obtained from the heating and fusion of recovered glass chips. The design was created with the intention to combine innovative materials, design, and sustainability. The Suite Vitrea is essential and pure on the outside thanks to a structural configuration emphasized by only two colors (black and white). The external perimeter walls are entirely made of glass-ceramic and coupled to enclose a led light within, able to dematerialize the façade. In the upper part, acrylic and polycarbonate sheets lighten the external envelope exploiting the texture of the product. Inside, the atmosphere takes on a more natural and sensorial value combined with a sophisticated use of construction details and lighting (made entirely with RGB LEDs and controlled remotely).
The concept as explained by Alberto Apostoli: “It is difficult for a suite, whether hotel or residential, to combine research into innovative materials, design, and sustainability. In this case, I tried to start from the main characteristics of the Vitrea product, to interpret these three aspects through the use of rational forms, an alternation of empty and full spaces, modulated lighting, and special attention to the scenic aspects. The continuous, open, and integrated space is balanced by a rigorous supporting structure. The poetry of this space finds its lexicon and metrics in research of extremely rarefied and light technical solutions without renouncing the element of surprise. Every surface becomes an opportunity for solutions to emphasize the various values that design in the hospitality sector constantly refers to”. Apostoli also used the same material to shape and design the main elements of the interior, such as the imposing table, the bed, and the headboard. This last element, which also functions as a partial top for the bathroom area and on which two important washbasins made from a single piece of stone rest, is highlighted by a perimeter white metal structure used to illuminate the entire bed and part of the wall behind it. The bathroom area, complete with a couples shower and sanitary ware, is enriched by a glass-ceramic bubble backdrop and a glimpse of the garden inside the installation. The latter features a wet area and a large green wall of almost 12 square meters. The presence of greenery is intended to remind visitors of the environmental issues to which each product in the installation pertains.
Location
Milano
Year
2011
Services
Concept Design
Preliminary Design
Final Design
Detail design
Interior design
Furniture design
Lighting design
Supervision
Art direction



