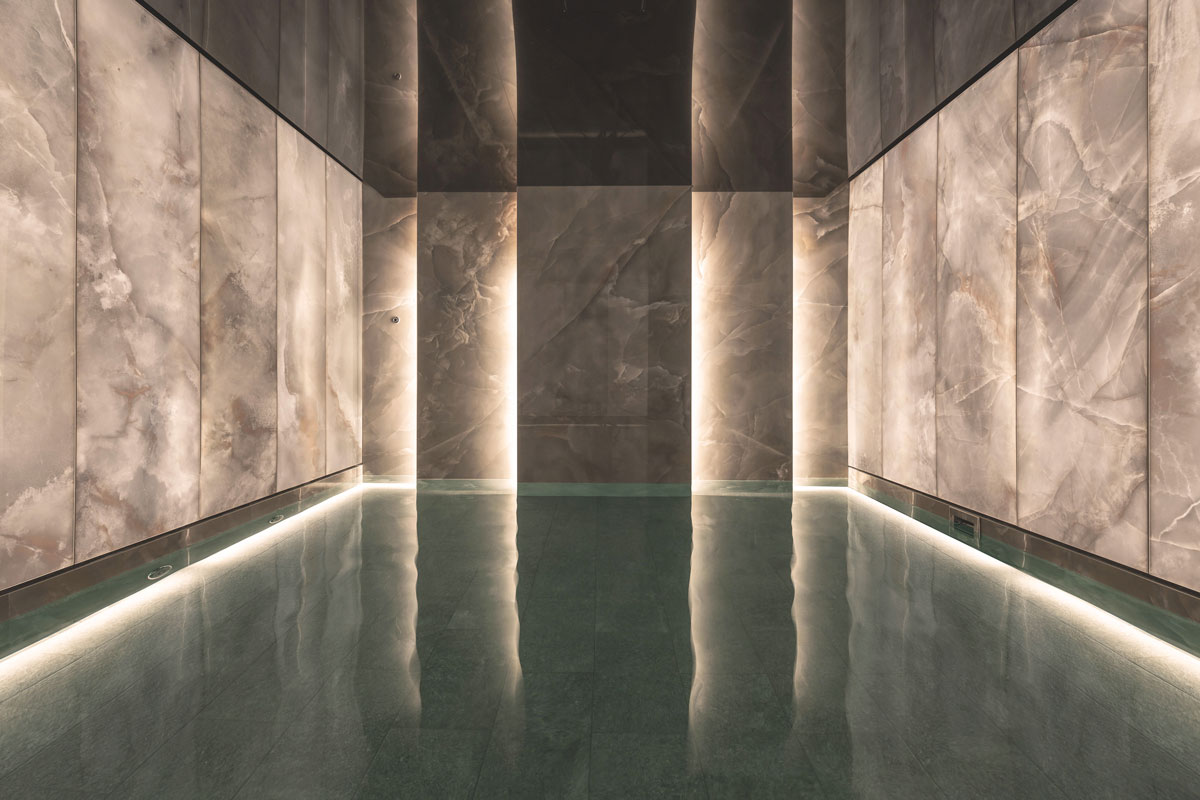Alberto Apostoli signs the wellness area of Casa Cipriani, the new five-star luxury hotel in the center of Milan.
A SPA and fitness area on two levels, covering more than 1,000 square meters of wellness.

After opening in New York in 2021, Casa Cipriani chooses Milan, the city of design, as its second address. Overlooking Intro Montanelli Park, the project includes 15 luxury rooms and suites, a Private Club and more than 1,000 square meters of SPA, which the family entrusted Studio Apostoli to design the layout and interiors.
Integrated with the hospitality structure and at the same time equipped with independent access, the wellness project declines that classic style for which the group has been known for four generations and links the concept of elegance and uniqueness to the theme of the building in which it stands, historically known as Palazzo Bernasconi.
In fact, what defines it is a refined composition, the result of the combination of essential signs, geometric volumes, materials and finishes, tailor-made with a meticulous study of proportions and symmetries, without any decorative excess.

The SPA lobby, on two levels, is visible from the large windows open to Corso Venezia and welcomes guests with flowing lines and natural nuances: it is furnished with small waiting areas and a large curved counter, surmounted by a sinuous wall; both are made with a material beige finish on which shaped listels in three types of wood are superimposed, at different lengths and backlit, generating an almost theatrical effect.
The pendant light fixtures are also made of paired wood strips and define a uniform, enveloping environment from which the pathway originates: on the ground floor is the Beauty area, with cabins dedicated to different types of treatments, services for manicures, pedicures, cosmetics, massages also for couples, and a Medical offering for the world of micro cosmetic surgery. Also on the same level, for members of Club Cipriani and clients of the House, Studio Apostoli designed the fitness space, structured with rooms dedicated to pilates, boxing, equipment, free movement and private room for personal training.

Here, warm bronze-effect metal surfaces, full-height mirrors, ivory-colored walls and dark gray floors with delicate veining alternate with the inclusion of arched openings and light circular suspensions.
The scenographic tunnel leading into the heart of the wellness part, on the basement floor, becomes a design homage and alludes to the roots of the famous family of patrons, now in its fourth generation: thanks to the iridescent coverings, it projects the visitor to feel on a boat in the middle of the sea, as if he or she were in the heart of the Venetian lagoon, where Giuseppe Cipriani’s entrepreneurial adventure began almost a hundred years ago. The tunnel introduces the element of water and accompanies visitors to the two distinct SPA areas – for men and women – defined by as many aesthetic languages: in the women’s section, soft and sinuous shapes, curved lines and the use of precious stone mosaics in gradations of color dominate, which from nuances from ivory slope into pink and ivory, in a chromatic succession enhanced by the modulation of artificial light, entirely curated by the Voltaire Lighting Design studio. A changing room, a Finnish sauna made of cedar wood, an ice waterfall, emotional showers and a Hammam with a vaulted ceiling entirely clad in French red marble enrich the offerings for the women’s wellness area, while the men’s area – a mix of wood and stone inspired by the Japanese Onsen – is structured, in addition to the changing room, with a large double-level sauna, two emotional showers, a Turkish bath and an ice waterfall.

The two pathways join and culminate in a relaxation area with cashmere details and a brazier, and a saline pool, emblematic of the elegance of the Cipriani brand: the surface of the water is mirrored on the black ceiling and precious perimeter surfaces, made of large rectangular slabs of green onyx. Natural stone panels overlap on the side facing the entrance and offer theatrical backdrops, accentuated by lighting, where areas with cascading jets are concealed for a totalizing wellness experience.
““For Casa Cipriani in Milan, the idea was to be able to tell an exquisitely Italian story with an emotional and evocative language that could convey the brand’s values through a wellness experience capable of embracing all the senses, from sight to touch to smell. The quality and sartorial care of the finishes speak to the guest, the light accompanies him in the environments and the water regenerates him in a journey of well-being unexpected in a chaotic context like Milan. We also like to think that an iconic SPA in the heart of the capital of design and fashion could only be born in the former Palazzo Bernasconi, as if to be a tribute to the culture of fashion, beauty and creativity for which we are known worldwide” Alberto Apostoli, the founding architect of the Verona-based firm of the same name, concludes.
