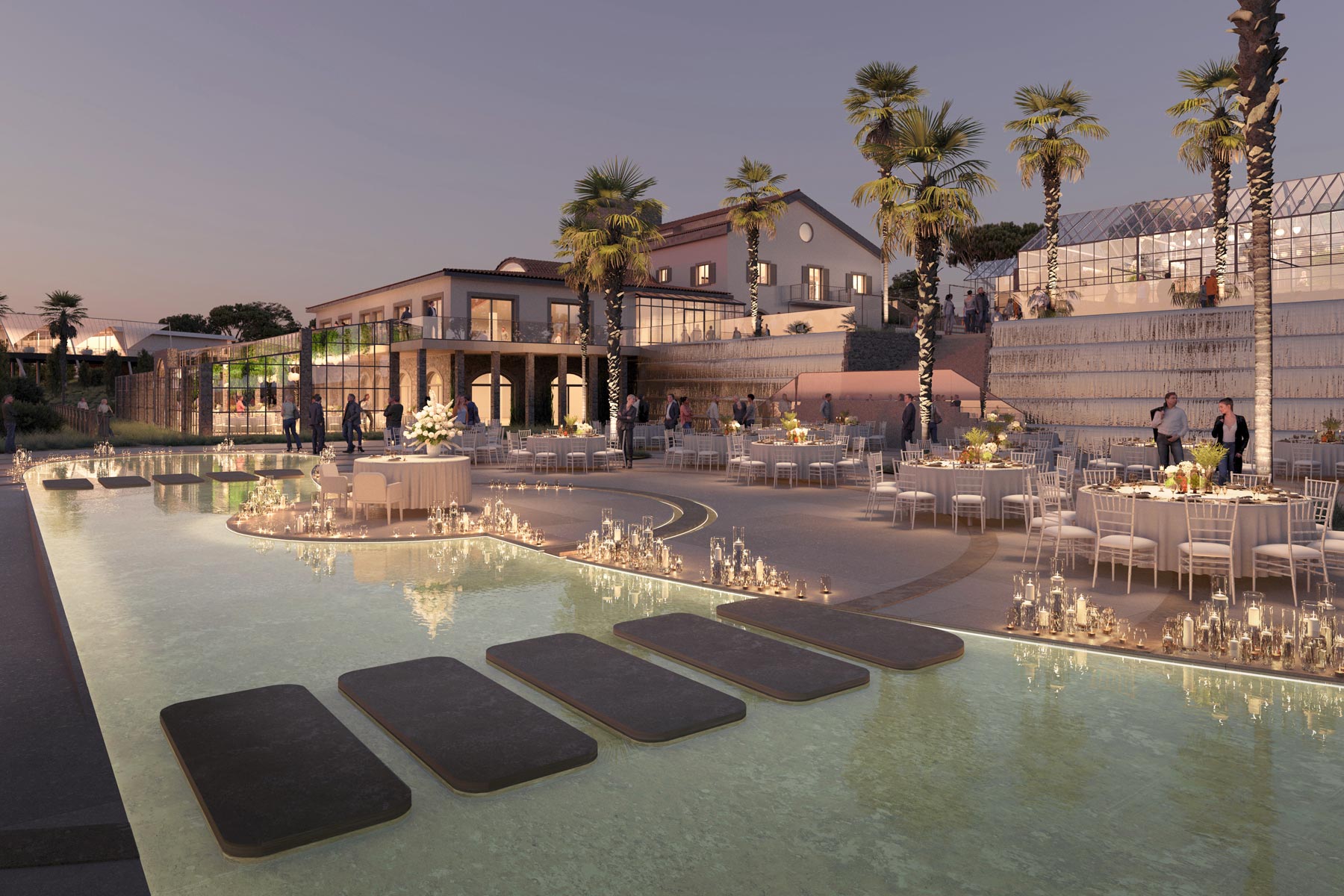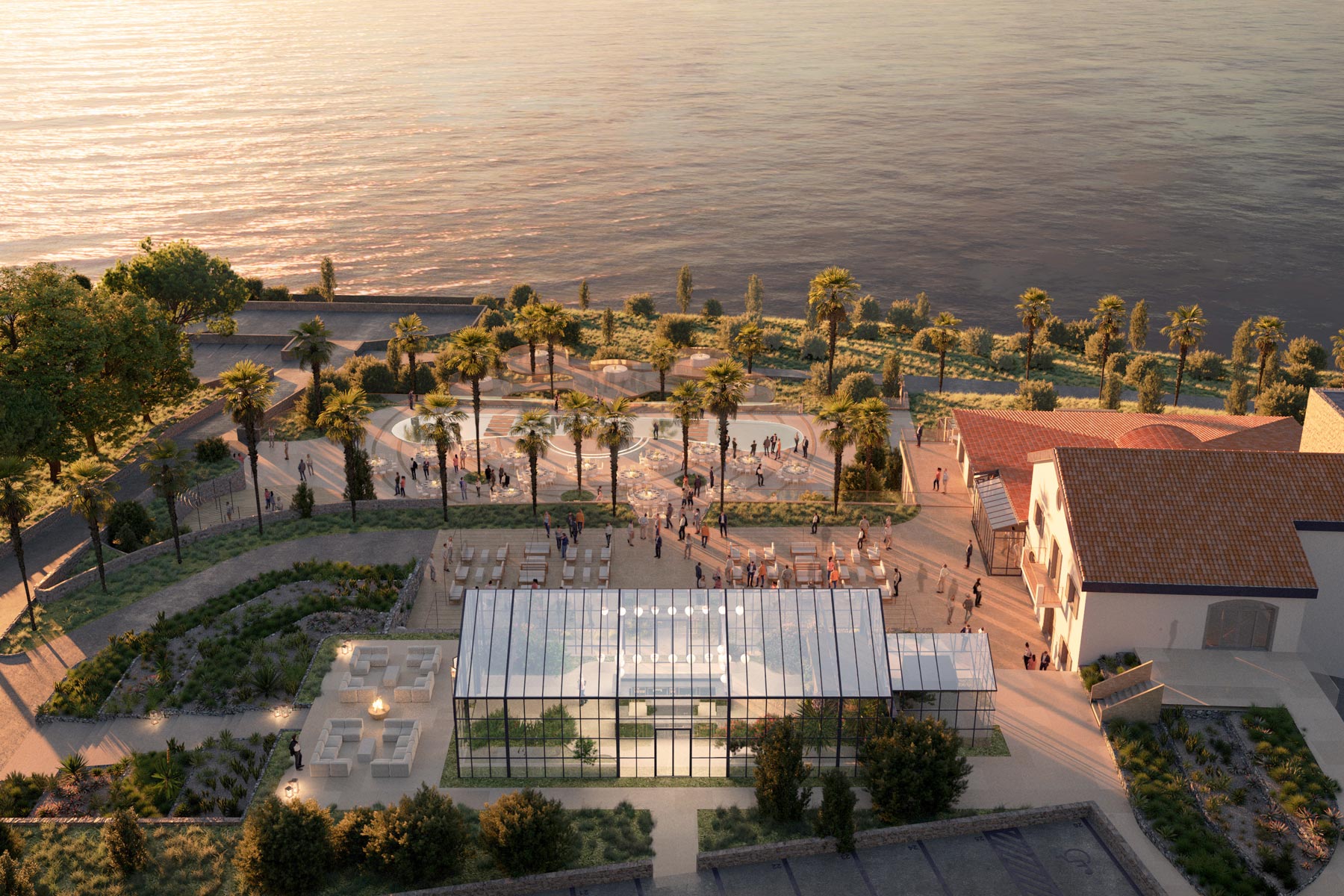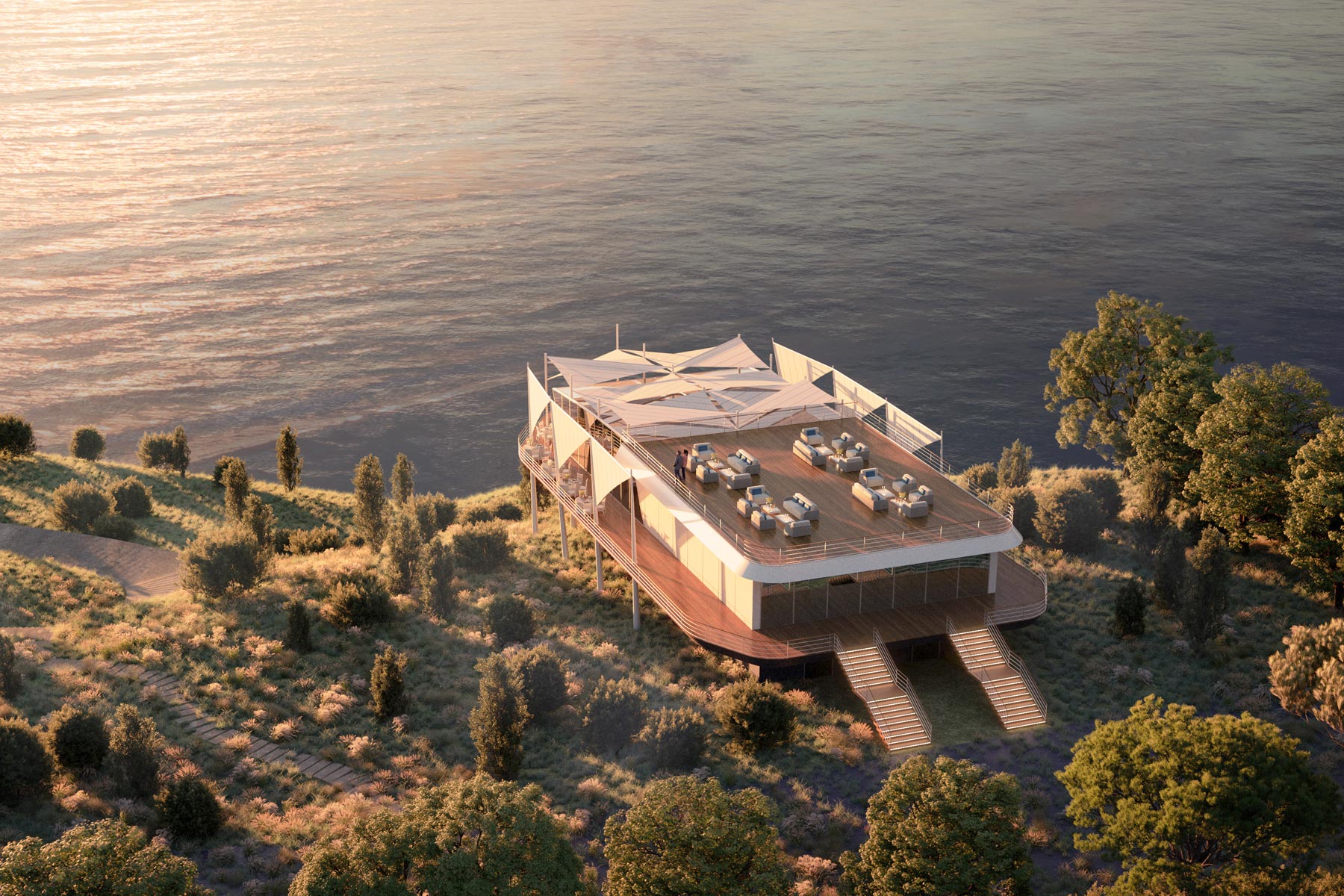A project that involves the redevelopment of the area of the former Mocambo property, currently in disuse with renovation and expansion of existing buildings, interventions on green areas and construction of new volumes.
Exploiting the natural configuration of the terrain through the articulation of different terraces intended for catering activities or related to the holding of events was the basis of the project that Studio Apostoli carried out for the Santacroce family, owner of the building. The project will host F&B, Banqueting, Fine Dining and Hospitality functions.
What characterizes this intervention is the presence of iconic architectures integrated with pre-existing buildings and that the whole will be set within an evocative landscape that overlooks the Tyrrhenian Sea in the central-western part of Calabria.
Of particular note are the creation of the unique sea-view structure used as the Villa’s restaurant, as well as the glass structure in the shape of a greenhouse, a clear reminder of the origins and traditions from the Santacroce family located within the huge garden ideal for events and weddings.
Location
Lamezia Terme
Year
under costruction
Servicies
Interior Concept design
Final Project
Interior project
Art Direction





